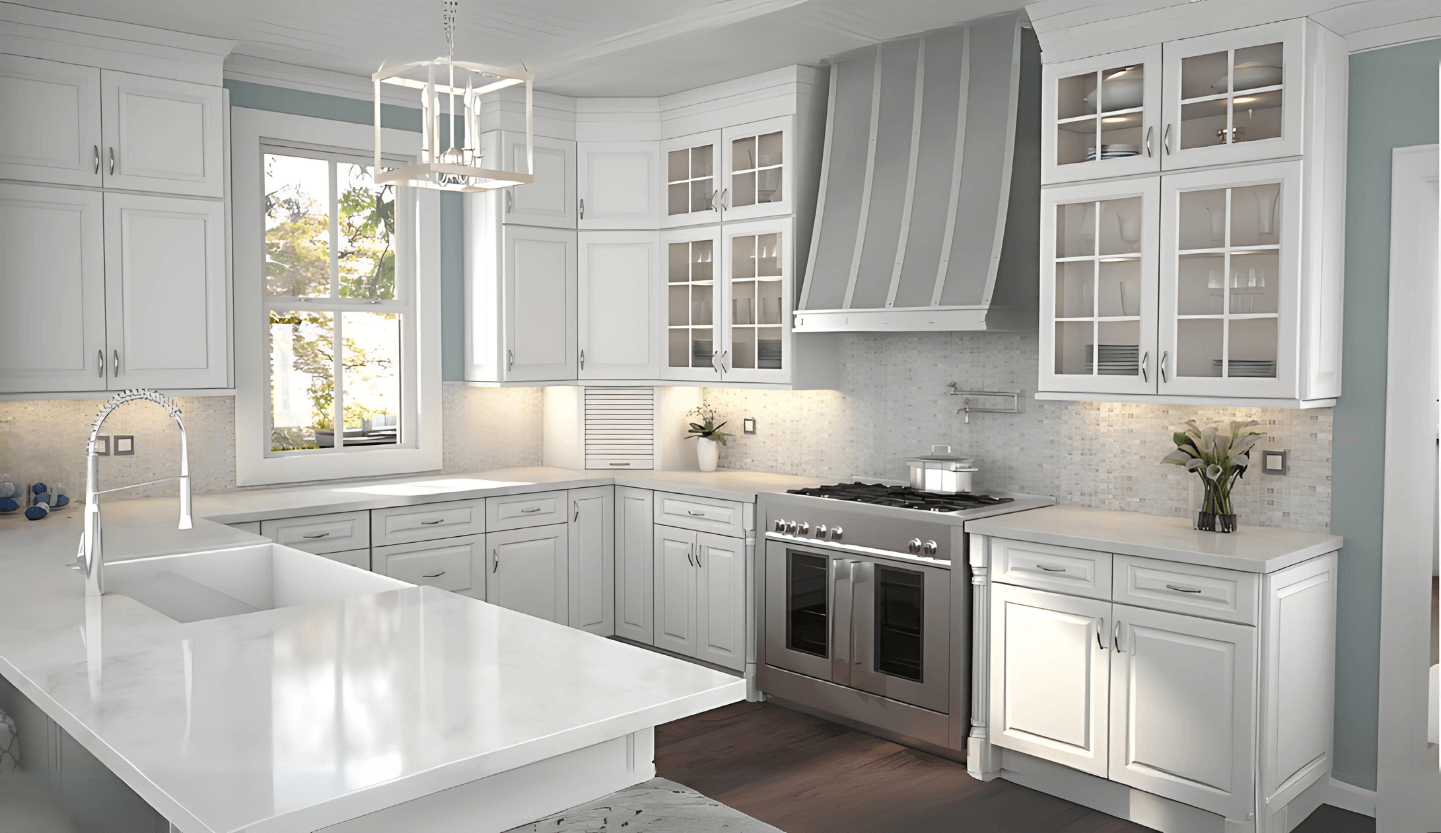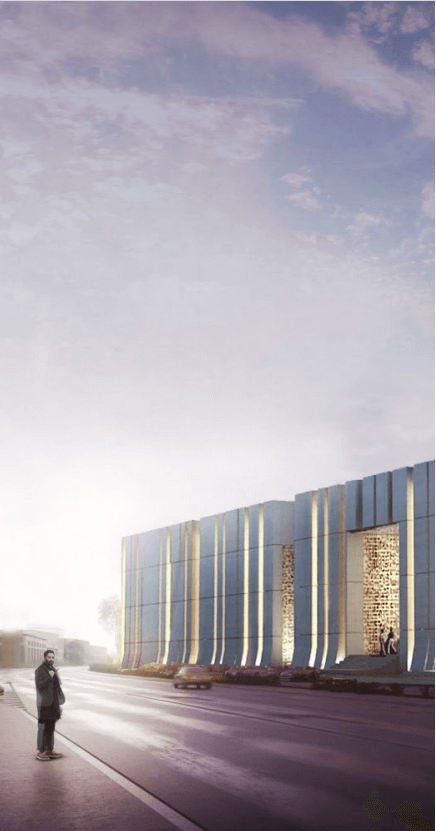Visualisation / Film
Commercial art is a way of thinking and communicating. We use it to calculate, to cut through buildings, to look at how they fit together three-dimensionally, and to explore how spaces relate to each other. Our Design Communications and Visualization teams work with the architects to produce everything from hand-drawn sketches to computer renderings, animations and motion graphics. As well as creating still images for use in exhibitions, publications and the press, they are able to script, storyboard, score and direct short films - all of which can help a client to understand the essence of a project at its earliest stages
Models
Models are the heart of the design process. They can communicate a project to a client more effectively than any other medium; and they can help the architects explore aspects of a scheme or refine complex details. We have sketch-model-making facilities in our overseas offices and three fullyequipped model shops in London, each supported by a team of highly experienced model makers: a sketch model shop for the use of architects; a workshop integrated within the studio; and a state-of-the-art industrial facility capable of making everything from models of the largest master plans to full-size mockups.



